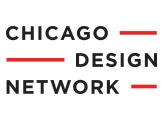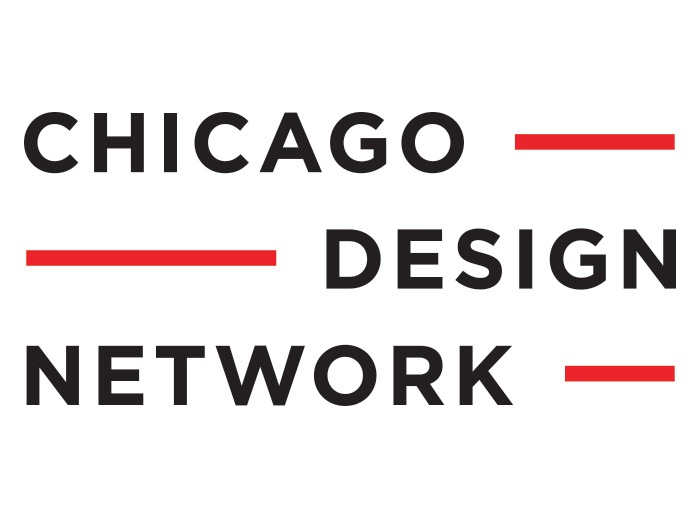As one of the last greenfield sites in Naperville, 1175 Warrenville Road (Project Panda) remained undeveloped decades after AT&T Indian Hill Bell Labs developed all the surrounding areas. With the Forest Preserve District surrounding the Project Panda site on the west, north and east sides, the site posed unique environmental and regulatory challenges. Spearheaded by site owner Daniel Murphy and investor William Krug (Murphy and Krug), the suburban development partners teamed up with Chicago Design Network and FCL Builders in 2012 to tackle the greenfield site. With proximity to pristine wetlands and suburban community centers, the property offered a great opportunity for a collaborative, eco-friendly project with a spectacular location.
— A Partnership is Born —
In August 1966, Bell Labs opened its Naperville-Lisle location with 700 employees, according to the Naperville Heritage Society. Bell Labs’ Naperville office would eventually peak to a workforce of about 11,000 people, as it was once the largest concentration of employees in the company. After the federally mandated breakup of AT&T/Bell Labs in 1982, the location’s popularity would continue to dwindle, and by the turn of the century, Indian Hill Research Center was a wasteland of dot com property busts.
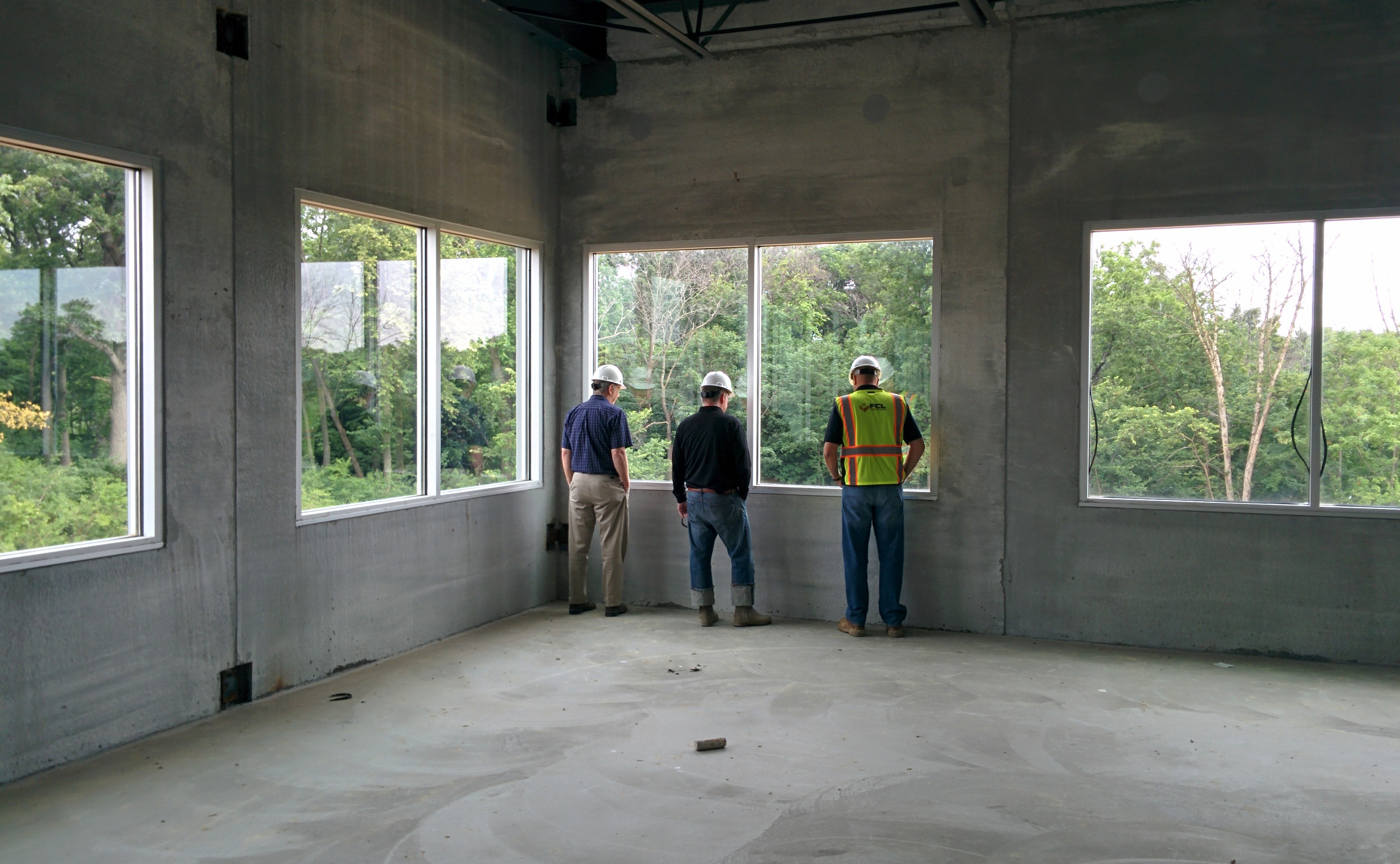
In 2010, Murphy and Krug were part of a real estate venture partnership financed by Larry Krueger of Wanxiang America Real Estate Group that bought 1200 E. Warrenville Road, a vacant four-story 330,000 square-foot office building located across the street from what would soon become Project Panda. As partners of Murphy Real Estate & Development, Chicago Design Network and FCL Builders created a design-build rehab solution that led to the sale of the building. Chicago Design Network developed the market repositioning package, with renovations including updates to the entry plazas, public space improvements, landscaping and entry; along with newly installed windows, elevators and bathrooms. A new high-efficiency HVAC system was also installed to improve comfort, flexibility and significantly reduce energy consumption. The building was purchased by BMO Harris Bank in October 2011, becoming the bank’s newest technology and operations hub.
“The new facility offers an expansive space, at a lower cost, that will provide needed square footage to support our growing organization,” a BMO Harris Bank spokesman wrote in an email to Crain’s.
In the coming years, BMO Harris Bank employees throughout the Chicago area would continue to move to the Naperville office, bringing a rejuvenated presence to the Naperville-Lisle business district. The site’s success was proof of an effective partnership between Murphy and Krug, Chicago Design Network and FCL Builders.
— The Rise of Project Panda —
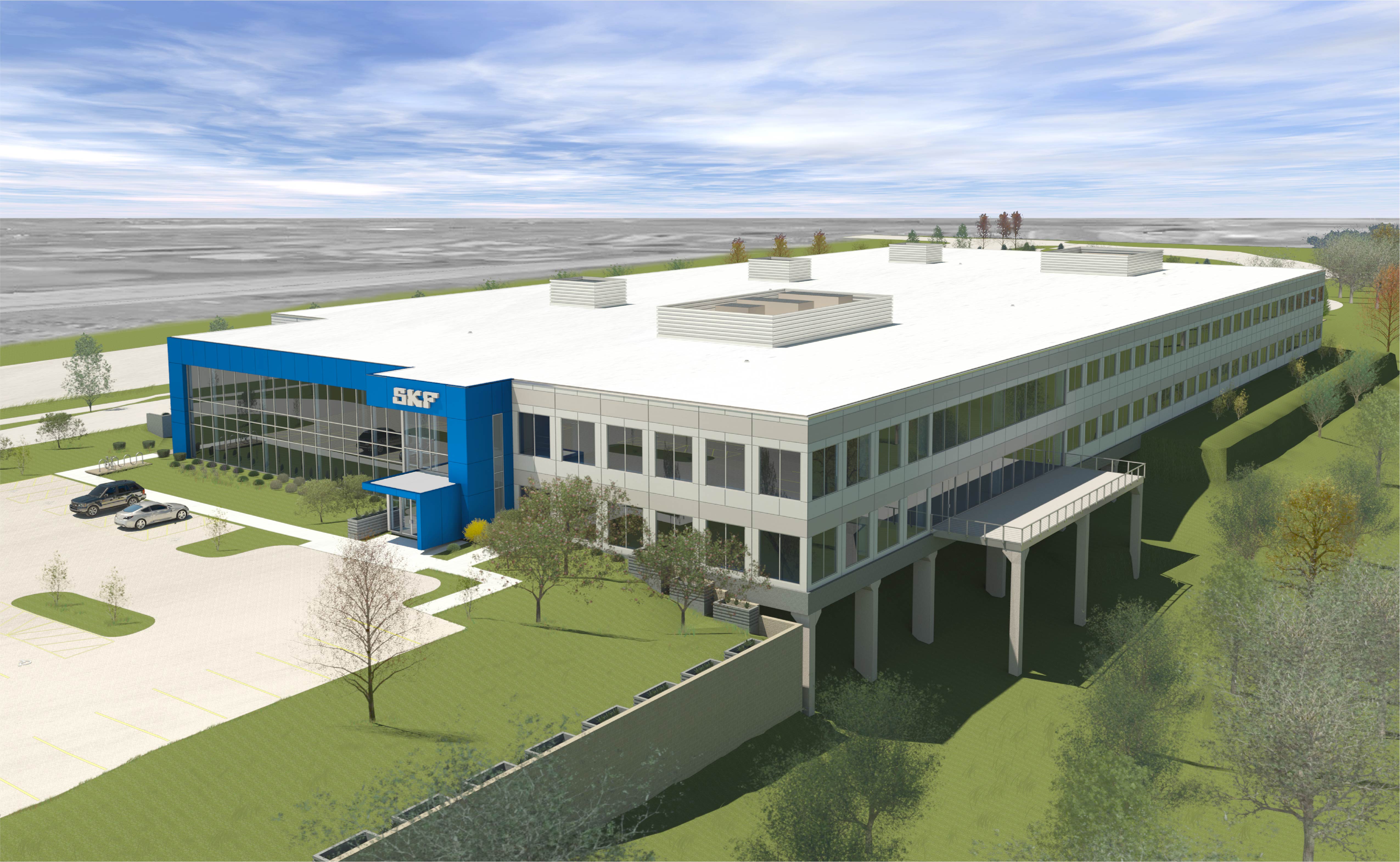
In 2012, Murphy and Krug approached Chicago Design Network and FCL Builders about tackling Project Panda, the greenfield site across the street from BMO Harris Bank. The property boasts a great regional location with easy access to Interstate 88 and Naperville Road. The city’s Freedom Commons—a lifestyle center filled with restaurants, stores and services—is conveniently located within a mile of the site, providing a great bonus for the local work population. Less than half a mile away is a hike-and-bike trail with access to the forest preserve, and the prime view for the property is a beautiful 10-acre lake. The development team took quick notice of the site’s potential and quickly began working with the City of Naperville and State of Illinois to set the project in motion.
Enter SKF. As a leading global technology provider, SKF wanted a state-of-the-art research and development building to house its engineers, scientists and administrators. SKF was initially lured by the location’s numerous trees and wetland area, natural features of which the company had hopes of preserving.
With help from Murphy’s attorney Russell Whitaker, the State of Illinois afforded the project employment opportunity grants, and the Naperville Planning and Zoning Commission approved eight requests for the property, including the rezoning of the site*. City Council gave its final approval for the build in July 2014. Because of the hard work from each facet of the development team, Chicago Design Network and FCL Builders design-build team was able to quickly provide design schemes and costs for the build-to-suit development.
“Our development team had a fantastic dynamic,” Chicago Design Network Principal David McCarty said. “We were able to accomplish so much in so little time, even with the odds against us. Each part of the team really pulled its weight, and that’s why we were able to make this project happen on time and on budget.”
The office was commissioned to serve as SKF’s customer-focused research and development center for designing, prototyping and testing products. The build-to-suit project was designed as a sustainable structure, meeting the requirements of a LEED-certified building. Materials were locally sourced, and project decisions were sensitive to environmental concerns, as was priority to SKF.
Challenges overcome by the development team include limited access to the property, with shared entrances on both Lucent Lane and Warrenville Road. There were no designated construction access points, which posed difficulties for construction crew, large transportation vehicles and adjacent property employees. Further, a significant 50-foot slope leading directly to the wetlands made it difficult to get a low, flat building in one spot.
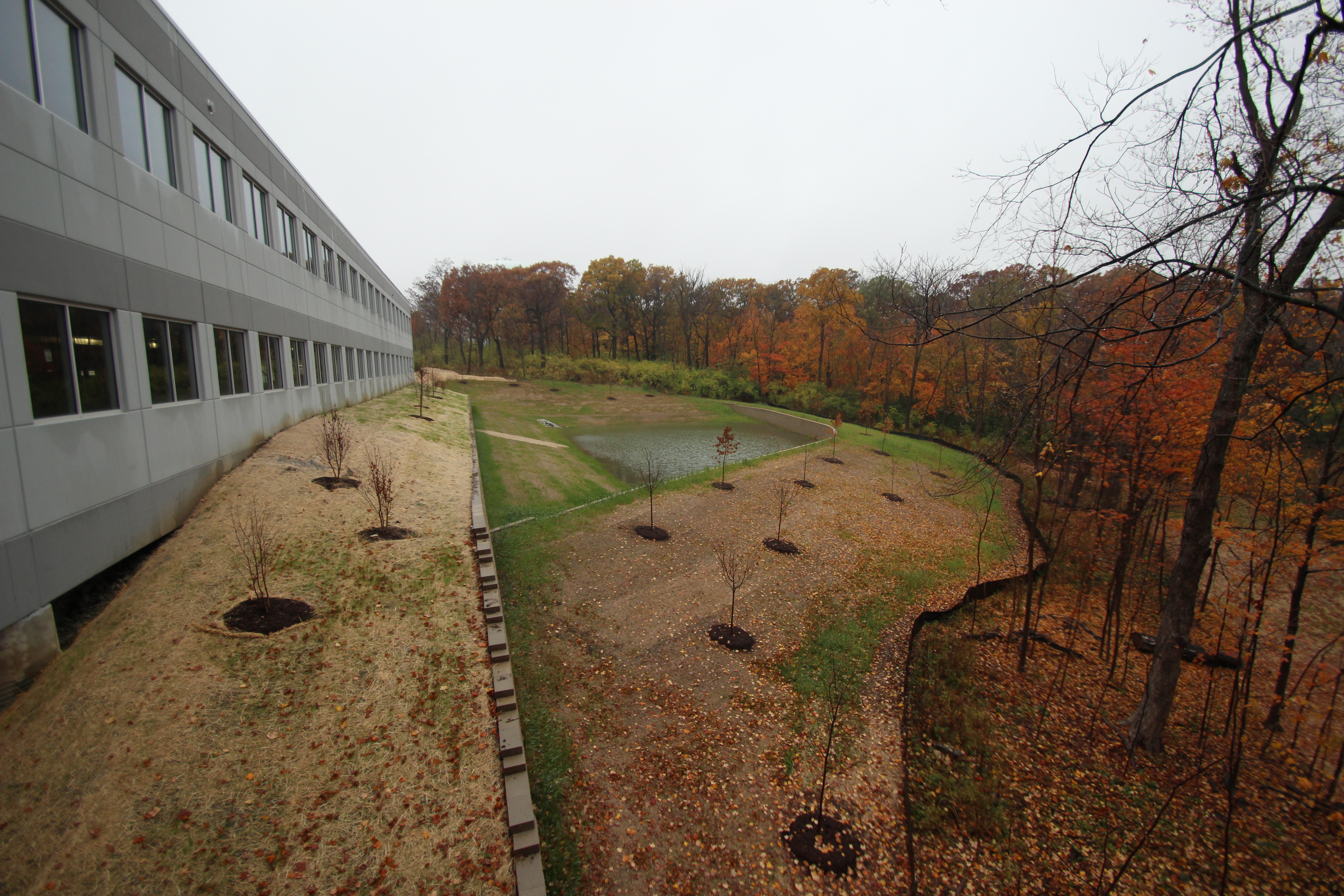
“Certainly, the site shape, topography and proximity to the pond and wetlands created challenges,” FCL Builders Principal and Vice President of Project Development Randy Lindenberg said. “The greatest of these challenges was the site topography. After looking at this, we determined that the conventional method of install retaining walls would not be feasible. Instead, we came up with a design to use an elevated slab over a portion of the northeast corner.”
Control upgrades—including erosion control measures and a traffic signal—were also added to the site’s access points. This helped to minimize congestion on Warrenville Road and the property’s two access points.
“In addition to keeping the project’s budget intact, this solution also provided for minimal impact to the adjacent wetland area,” Lindenberg said.
The unique needs of SKF melded nicely with the site’s amenities to create a one-of-a-kind design that perfectly matched the company’s vision for a world class technical center. The plan successfully met the budget, schedule, environmental and brand goals of SKF, further proving the effective partnership between Murphy and Krug, Chicago Design Network and FCL Builders.
“Project Panda presented unique challenges and design opportunities on every level,” Chicago Design Network Senior Associate Jacob Bruni said. “To be able to develop a site and building so completely was a very exciting prospect. The team was committed to the purpose, well organized and pleasurable to work with.”
— A Series of Unexpected Events —
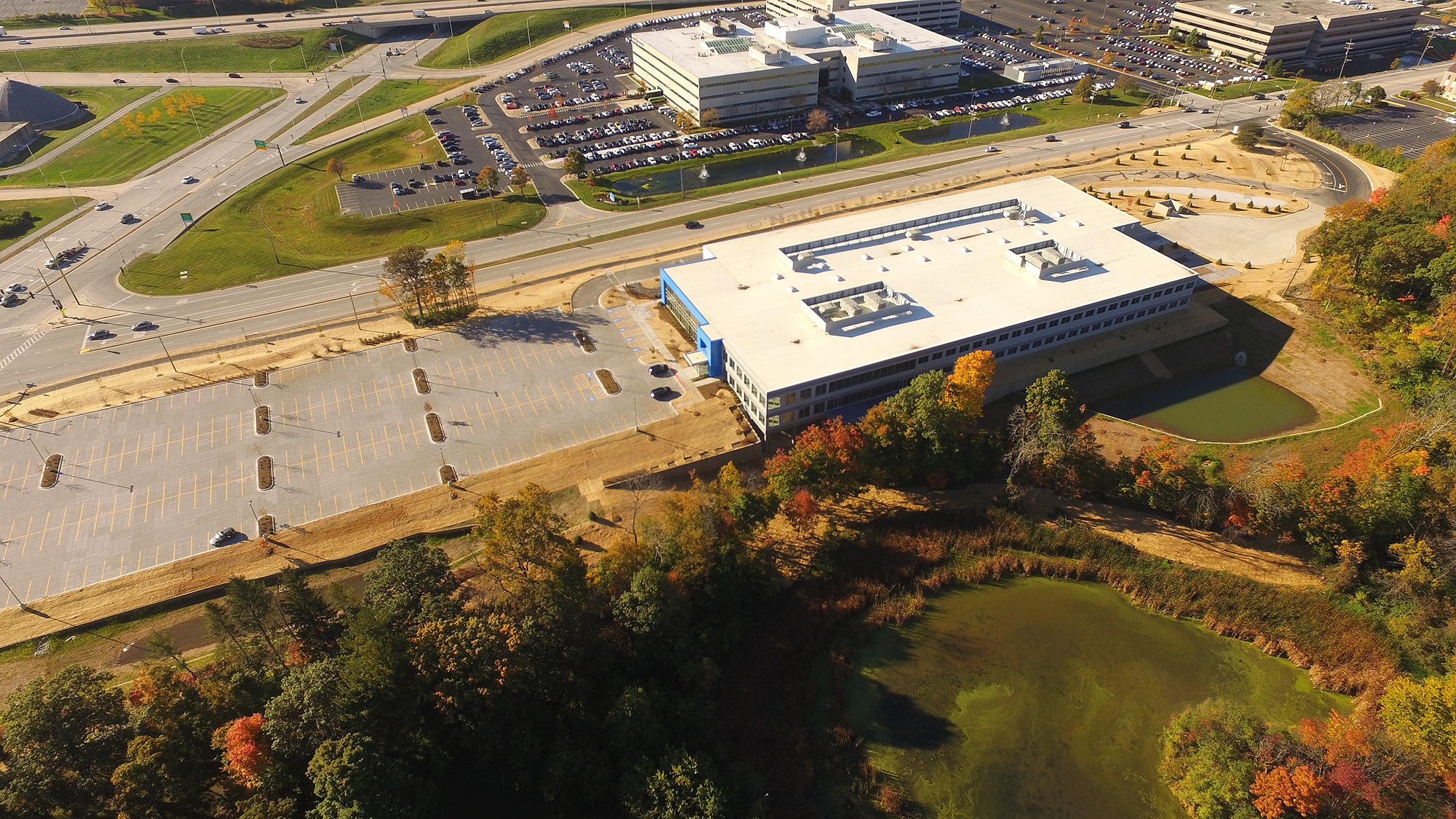
Three-fourths of the way through construction of Project Panda, a change in SKF’s top management led to the cancellation of its global tech center. After pulling the plug, SKF hired Chicago Design Network to conduct studies to help decide whether the company should move one of its other business units to the 1175 Warrenville Road* site. In 2015, SKF executives ultimately made the decision to sublease the office building. Chicago Design Network and FCL Builders assisted in the transition of occupancy for the current tenant.
While Project Panda’s full intentions were not fulfilled, the process of its construction is a testament to the collaboration between owner, contractor and architect. Daniel Murphy, owner of 1175 Warrenville Road*; Randy Lindenberg, vice president of project development at FCL Builders; and David McCarty, principal at Chicago Design Network—together, the core project leaders were able to create an attractive, multi-purpose, quick-to-lease building at a site which no one else deemed buildable. From concept to execution, the development team breathed life into a new age of development—one where teamwork serves as the most crucial element of a project’s success.
View project here.
