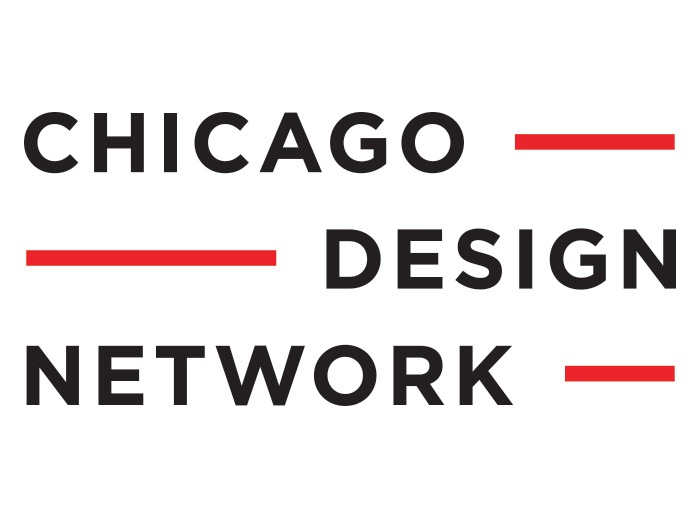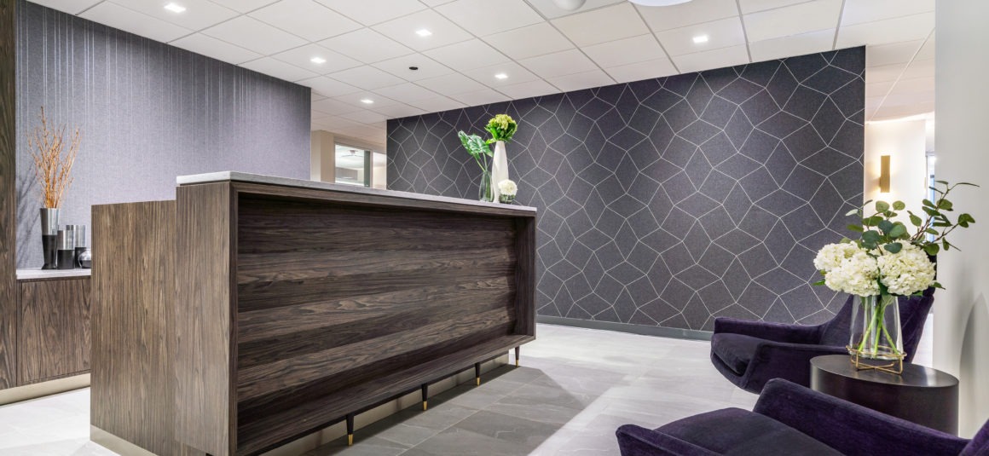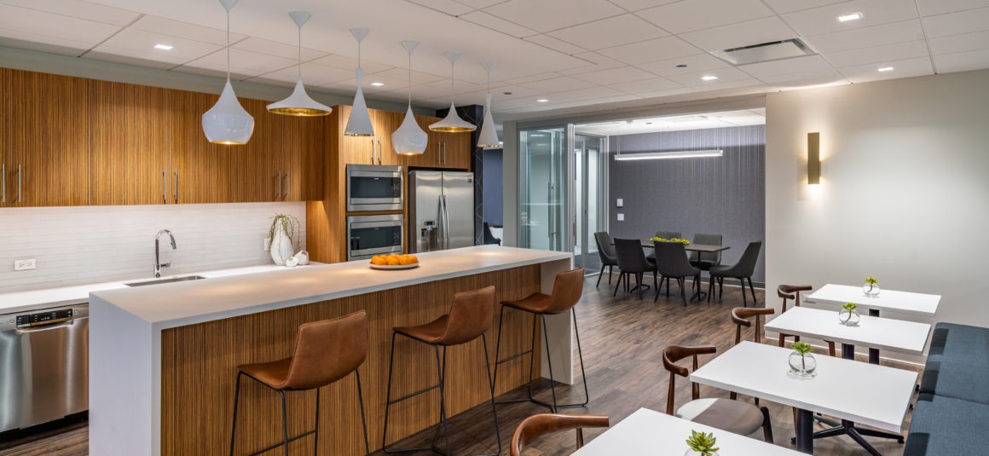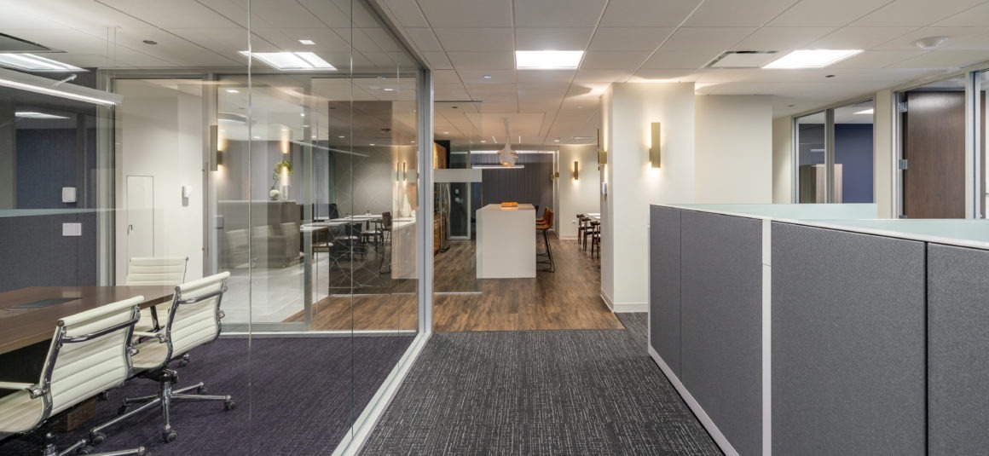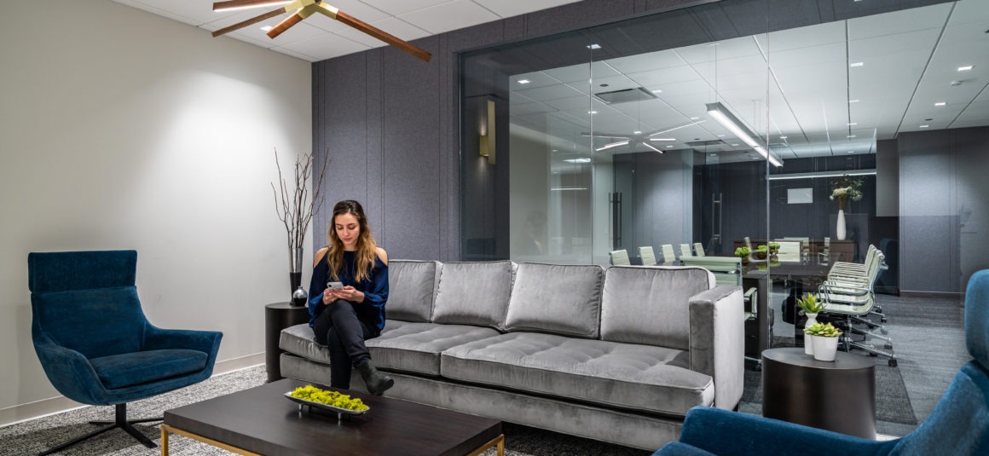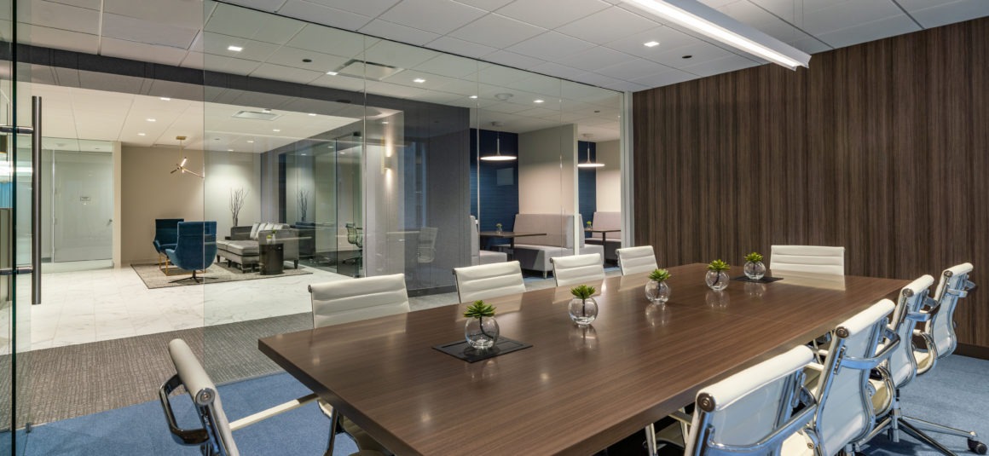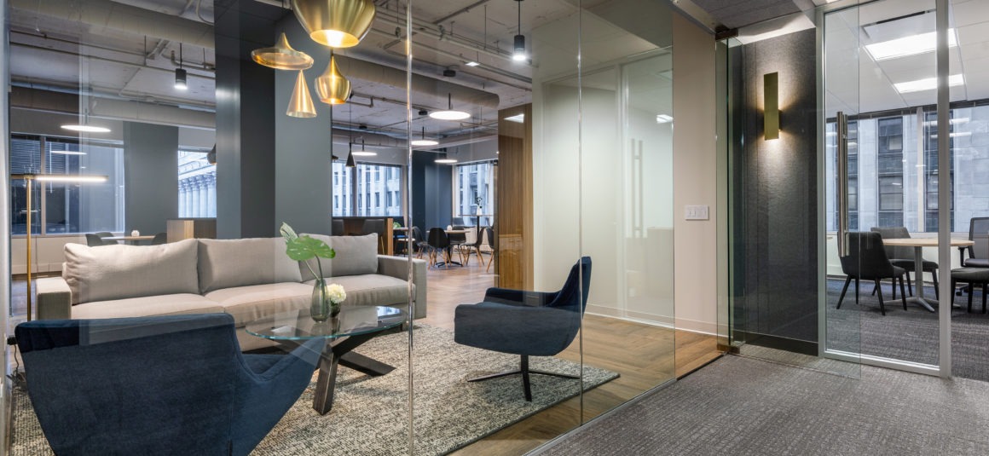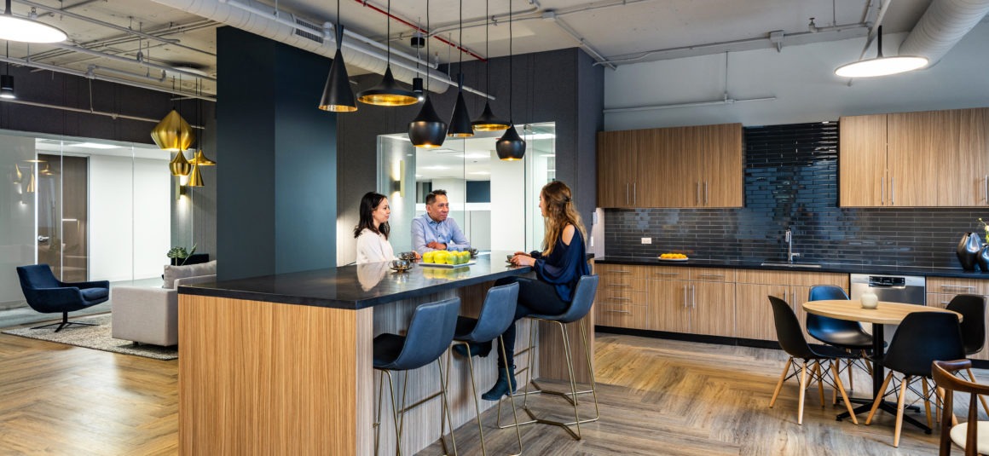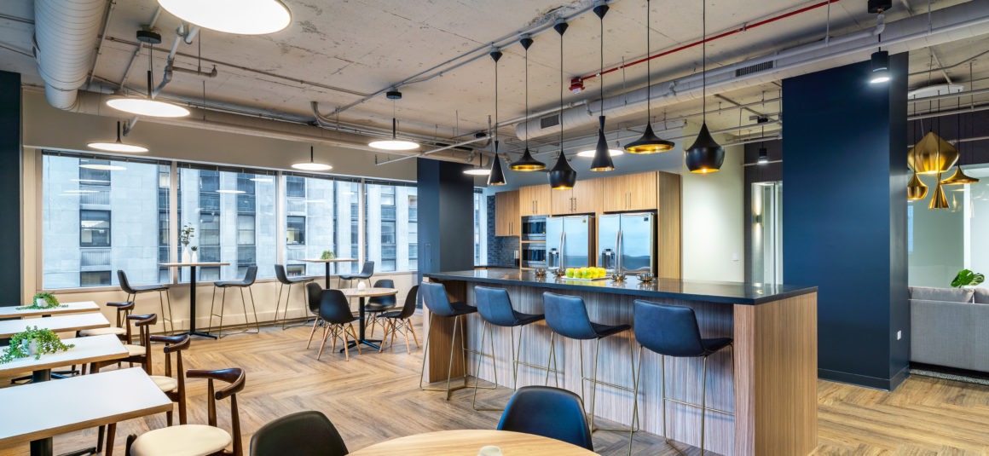— Contemporary vibe in a mid-century classic —
Today’s workforce needs more than just a traditional place to operate, and many businesses don’t have the time to manage a build-out themselves. The demand for multi-functional, dynamic and fun office spaces are at an all time high. From fully loaded kitchens and cozy corners to co-working spaces and private offices, these spec suites offer more than just a prime downtown location. Ownership wanted to transform these slow-to-lease suites into turn-key, attractive offices that would sell the tenant from the moment they stepped off the elevator. With both spec suites securing tenants soon after completion, Chicago Design Network‘s office plans accomplished just that.
Services: Market Positioning, Tenant Development, Work Spaces, Architecture, Interior Design, Furniture Assistance, Permit Assistance, Project Management, Office Planning

