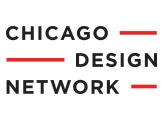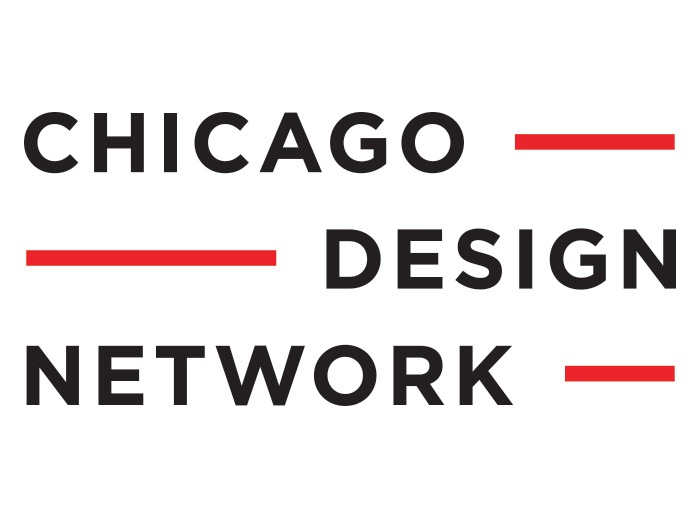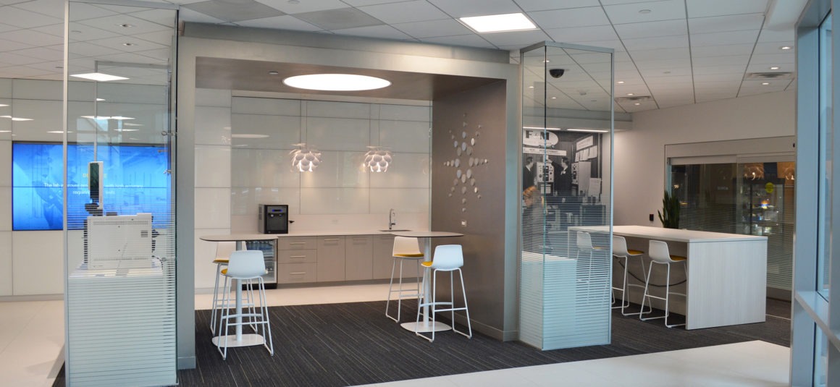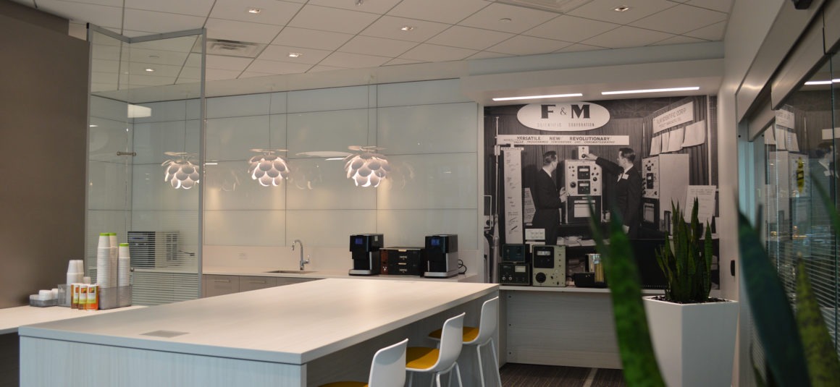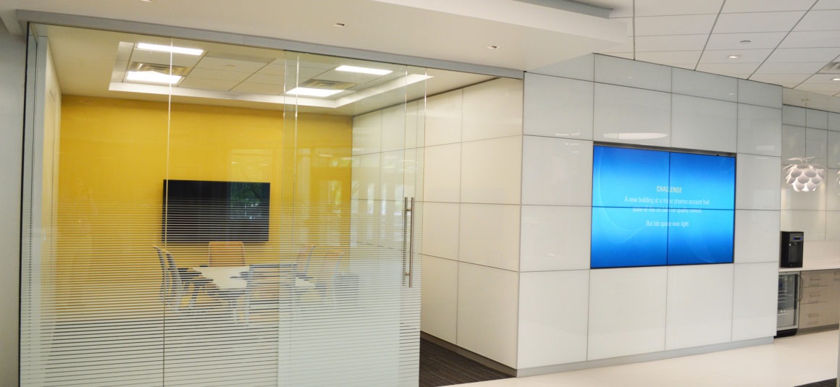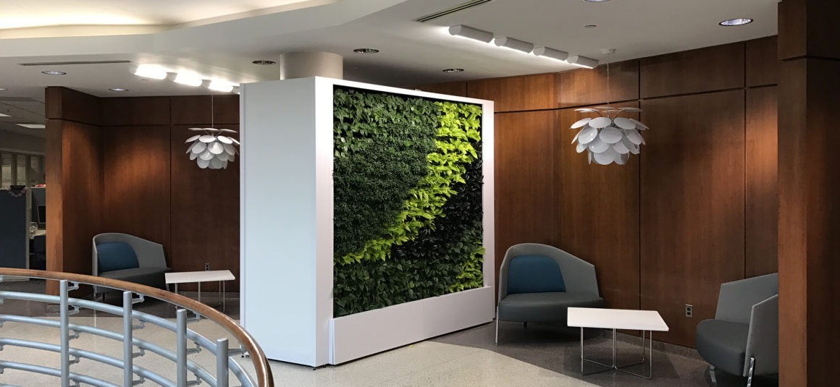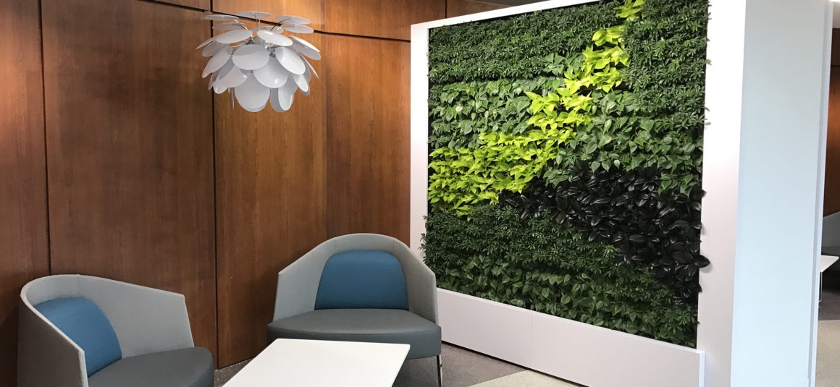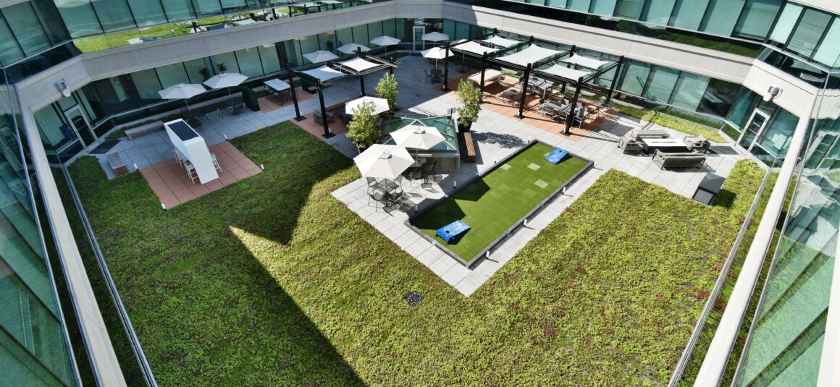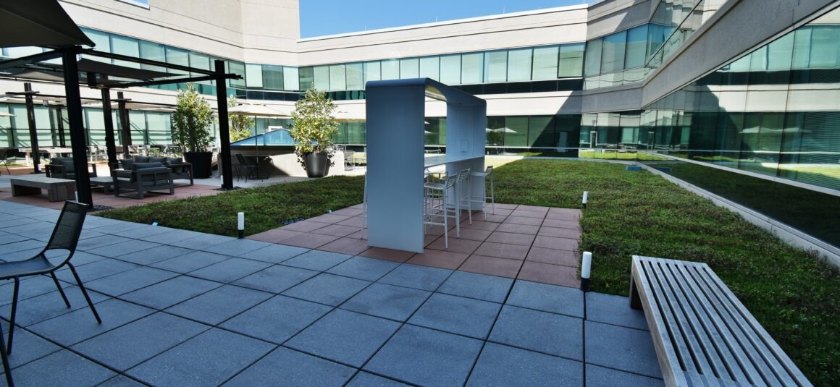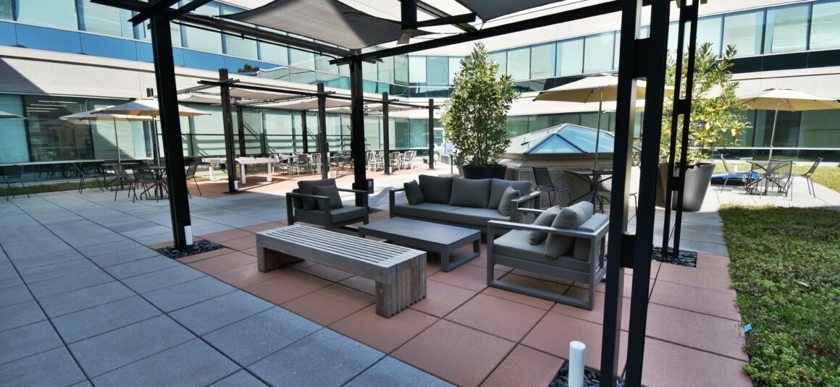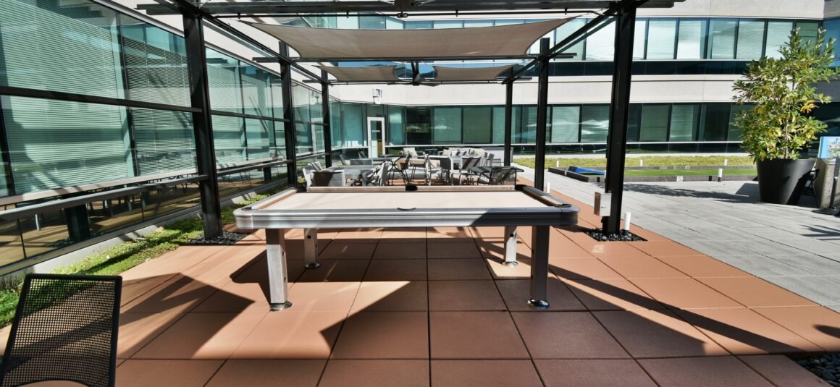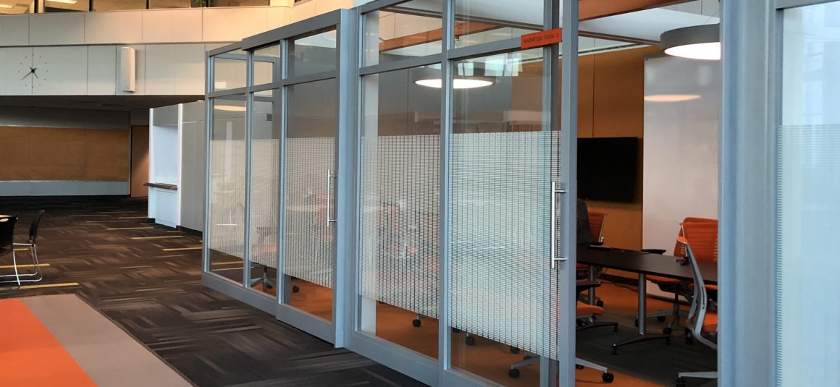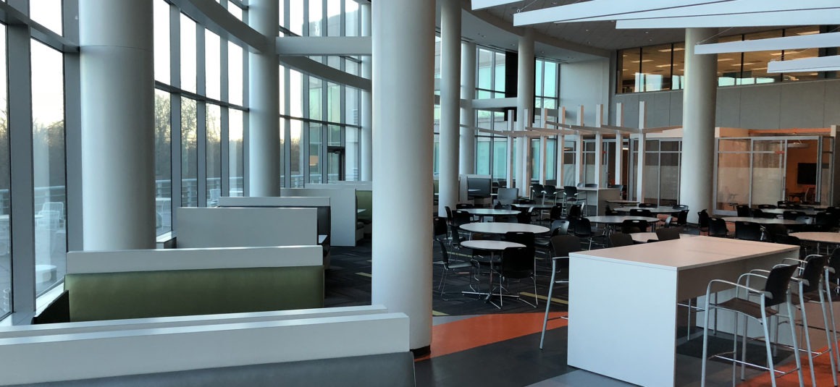— Opportunity sparks total transformation —
• Master Plan: The charge was to reimagine, redesign and upgrade 350,000 square foot facility built in 1990 that had several infrastructure deficiencies. Agilent saw the issues as an opportunity to make this aging structure the best place for its employees to work. Since that original project, Agilent continues to depend on Chicago Design Network to keep the campus current and adapt to its growing needs.
• Connections Crossroads Center: It’s about a lot more than just lunch! The completed “Connection Crossroads Center” includes a new kitchen & servery with an updated menu, T-rooms for quick connect semi-private team meetings, T-booths for grab, gab & go collaboration meetings, indoor parks for casual one-on-ones or a softer side of work, and team tall tops for quick standing meetings on the go. What had once been under-utilized, ill-defined space is now a destination location that remains dynamic all day.
• Customer Entry / Welcome Center: This project transformed a dated, stodgy space that did little to inspire interest or spark inspiration into a contemporary, welcome, meeting and exhibit location. Contemporary finishes, updated materials, and appropriate traffic flow, create a forward-looking space that reflects the direction of Agilent. Display space for current, as well as, historic company technology remains fresh with easily updated exhibits. Informal meeting space is adjacent to the reception area with access to a self-service refreshment center.
• Quadrant 2-3 Remodel: After almost 30 years of use, the old cube farm had to go. Antiquated systems furniture was replaced with contemporary furnishings and office layouts that are right-sized to the specific needs of each occupant. Increased density by 20% and added significant collaboration space.
Services: Architecture, Feasibility Studies, Interior Design, Furniture Assistance, Office Planning, Master Planning, Site Planning
