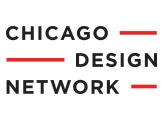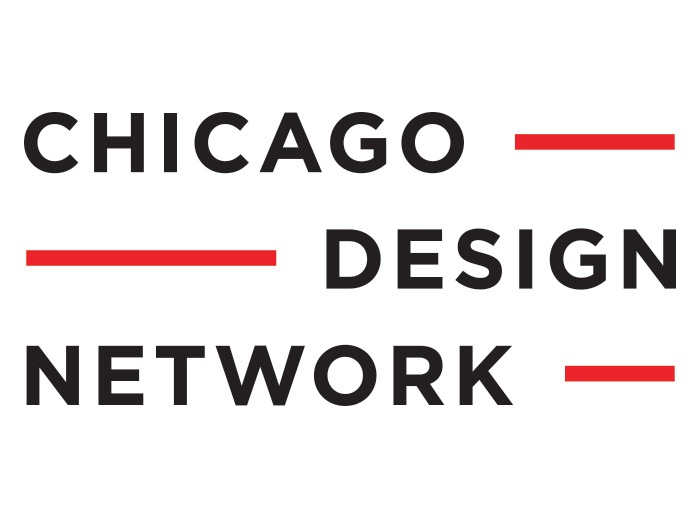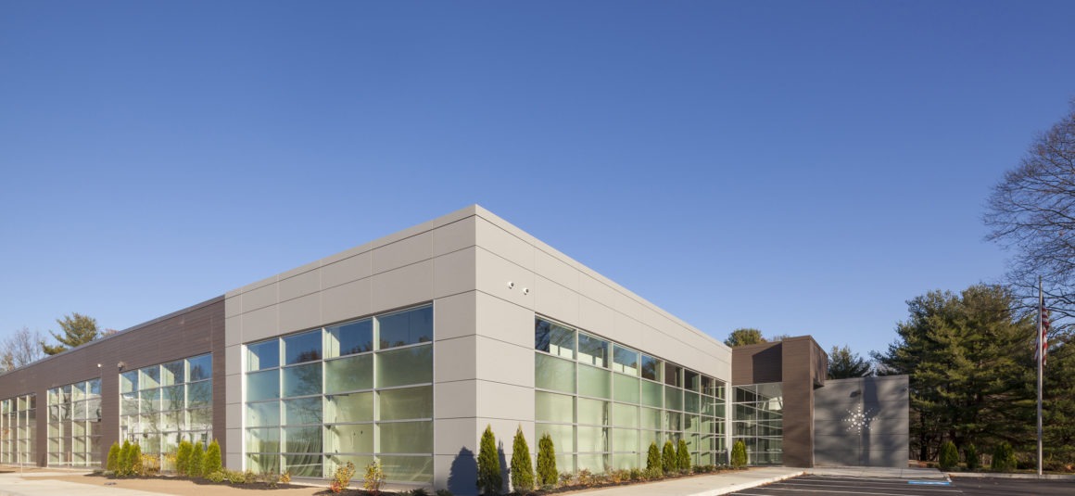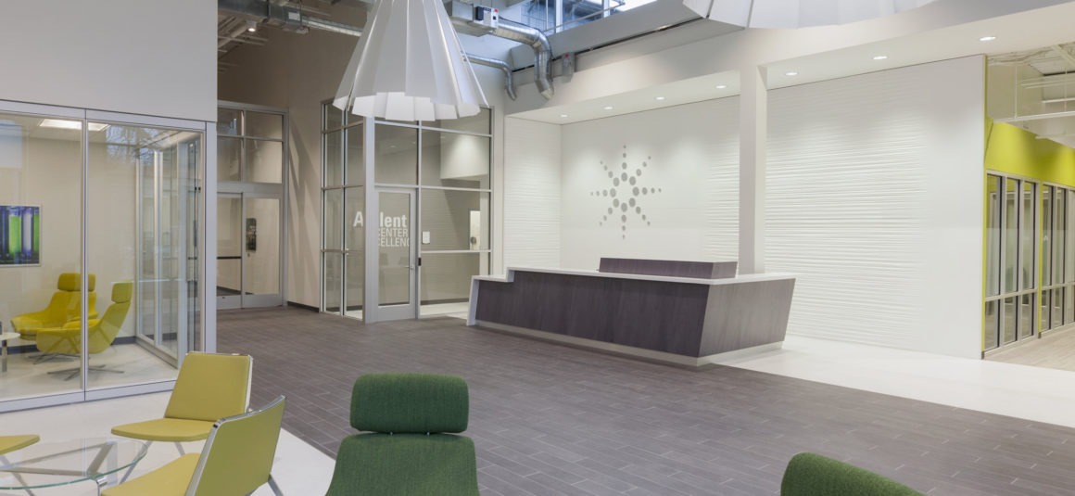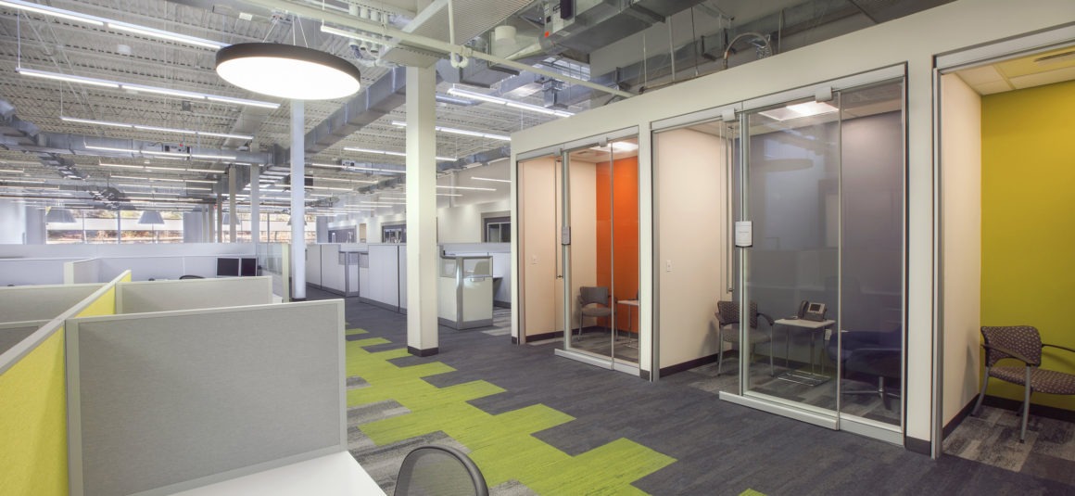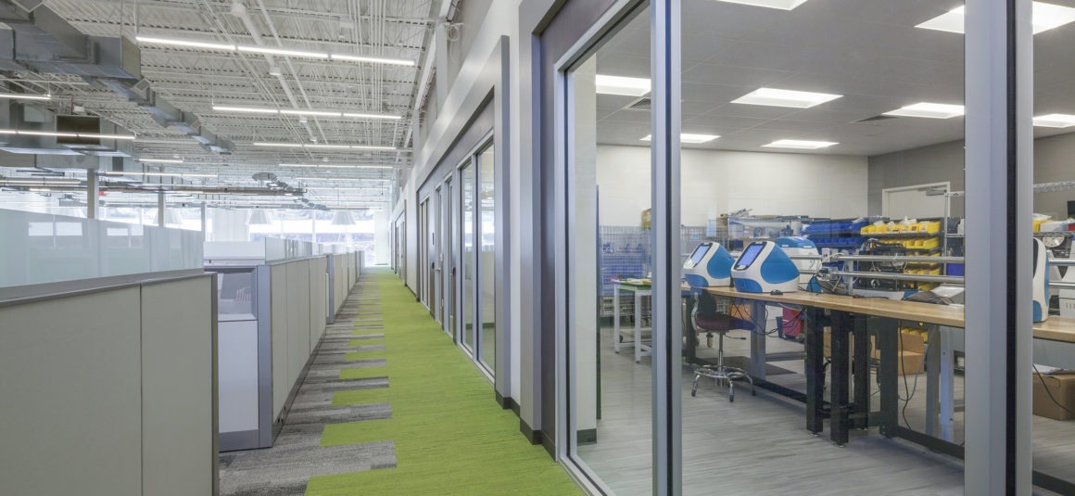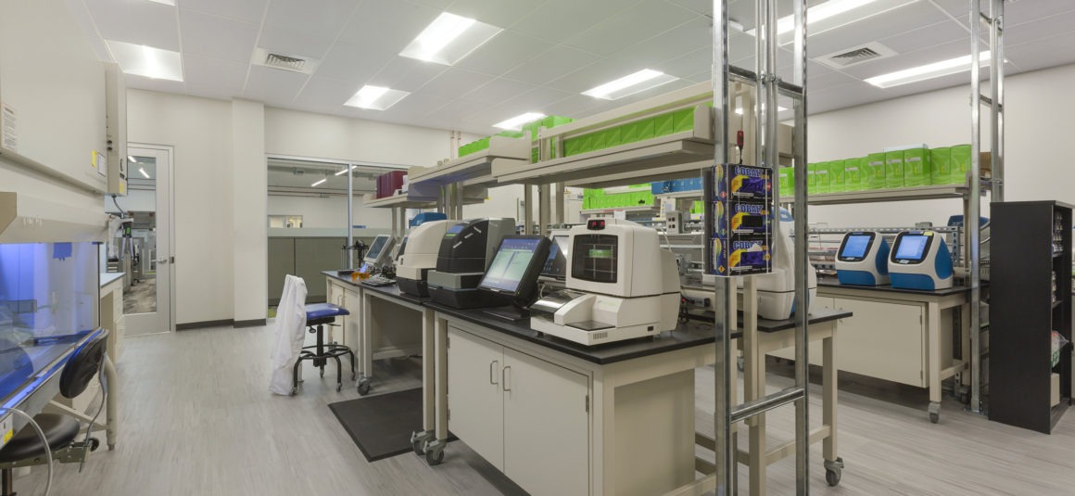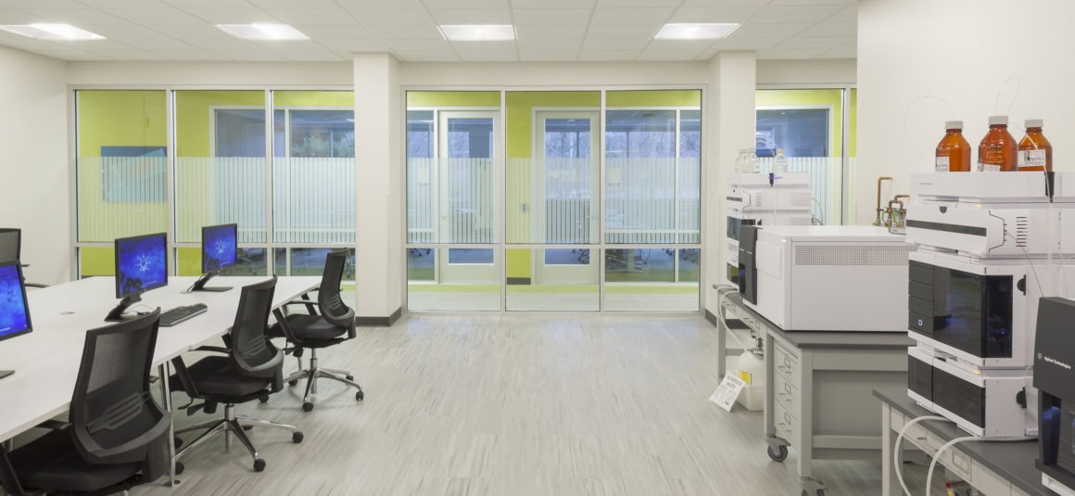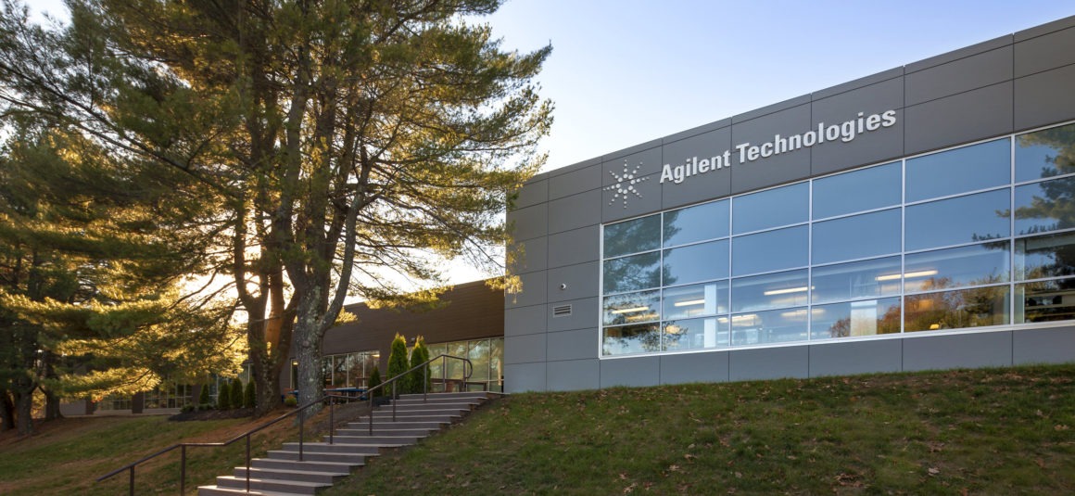— Changed space reflects changing business model —
Full renovation of a 40-year-old factory building into class-A office and lab space. This project is a physical representation of the company’s changing business model.
Space that once supported manufacturing positions now has doubled the worker density with new knowledge-based, high-demand technology positions. Spaces include biotech labs, instrumentation areas, training facilities and personal spaces.
Services: Innovation Strategies, Feasibility Studies, Master Planning, Site Planning, Architecture, Building Design, Interior Design, Office Planning, Furniture Assistance, Project Management, Permit Assistance, Branding
